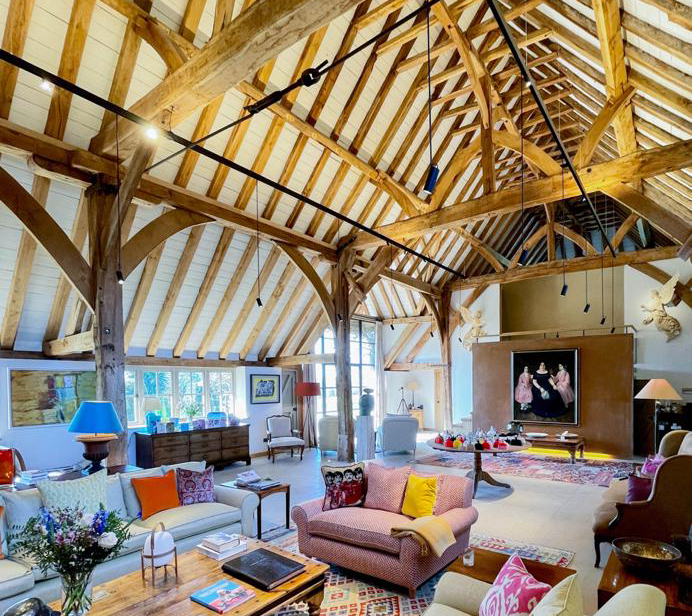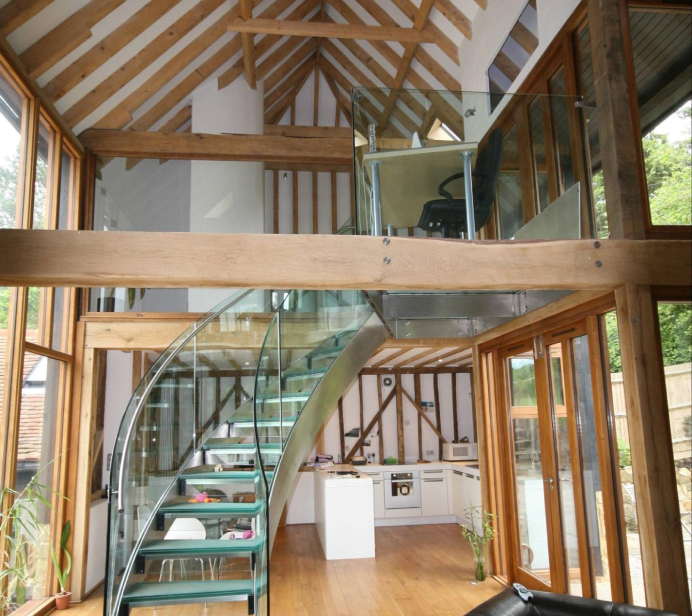Have you recently purchased a barn with a plan to transform it into your dream home? Firstly, congratulations! Now is the time to start thinking about getting a plan together to begin the journey of creating your dream space.
At Anthony Hicks, we've transformed many barns in Kent & Sussex into stunning homes. Our expertise in traditional timber frame barn conversions ensures a seamless process, from design and planning to structural repairs and conversion. We're dedicated to creating beautiful living spaces while keeping your budget in mind.
A successful barn conversion project is a journey of restoration and preservation. This includes well-informed and sensitive application schemes and repair schedules that are designed to restore, preserve and celebrate the historic fabric of the building. By combining traditional techniques with modern materials that meet local regulations, we can create a barn conversion that is both functional and beautiful.
When deciding on the design however, there’s a lot to think about, but what are the main considerations? We are here to help.
Key considerations for how to make best use of space within your converted barn:
Natural lighting
Planning restrictions often limit window and door openings to existing ones; these existing openings are typically where you should utilise the space to add windows. That is why most barn entrances have large windows/ glass doors to allow more light to enter. There are some opportunities and innovative ways of introducing natural light; with timber cladding, you can replace a board with frameless glass to allow light in without looking intrusive. You can utilise wood panelling and have high ceilings that allow for a lot of natural light and make the place airy. Another way to add natural lighting is by adding conservation rooflights to sloped roofs, which are not visible from the front view of the barn.

Tip: When considering where to place the different zones in your home, use the lighting to section off different spaces. This can help to brighten up different spaces in your home and distinguish these zones more clearly.
A roof light can provide approximately 2 to 3 times more natural light, compared to a similar sized window in a wall.
Open-plan spaces
Typically, your blank canvas is an ample open space, so why not use this within the layout of your home? Embrace the barn's charm and expose the original fabric of the barn whilst creating an open-plan space. Larger spaces are perfect for hosting large gatherings for family and friends.
Tip: When considering an open-plan layout, carefully plan the placement of your living zones. Vaulted ceilings areas are ideal for the living room, creating a spacious and airy atmosphere. Lower-ceilinged rooms may be better suited for a more intimate snug.


Create a focal point of your converted barn
By creating a focal point for your barn, you can help draw attention to any unique features you have added.
One of our clients decided they wanted to add a steel staircase situated in front of the barn's entrance. The staircase led to a glass-front office space. This feature causes guests to look up at the staircase, which leads their gazes to the office and the original beams of the barn on the ceiling.
Tip: Bridge landings can look fantastic in your open-plan space. They allow you to see the total volume of your space while avoiding having to cut into the central glazed barn door opening.
Combine the original architecture of the barn with contemporary design
If contemporary aesthetics are a priority for your barn conversion vision, complementing these with the original features can help celebrate its history and create unique character.
A good example is restoring the original beams of the barns to retain the charm; alongside a high ceiling, the original beams will provide a great talking point for your guests.
When our team is designing and restoring barns, we use only the finest oak.
Keeping some of the stone walls is also a great feature of a barn conversion; white walls can surround them to enable that balance between old and new but keep some of the barn's history.
Tip: Some original fixtures may be left with your barn purchase. These are great to be repurposed in some way to give that original stand-out feature amongst contemporary design.

Getting started…
To ensure a successful barn conversion, we must first evaluate its structural integrity and intended function. A conservation-focused design approach will help us preserve the barn's historical character while introducing contemporary features where needed.
There's a lot to think about when designing your dream space, but we are here to help you. Here at Anthony Hicks, we have a 9-step built-in support process, which enables you to know exactly what's going on through the design and build as well as how close we are to that forever dreamt-about finish line; we always start with…

- Initial enquiry - From the outset, you will be assisted by one of our experienced team members, who will give you initial guidance.
- Home visit - A barn conversion is a typical example where we would initially visit the property to asses its condition; our team has the knowledge to advise about planning requirements, design and cost, rest assured we will also provide initial guidance on any other matters, we always take a holistic approach with our projects.
- Clear & detailed quotations - Following our initial visit, we will provide a clear and detailed quotation which will lay out individual costs for the process; this should allow you to make a considered decision to proceed or, if necessary, arrange further meetings where we can revise specifications to achieve an alternative scheme.
- Project management - We have a dedicated team of project managers who are on hand throughout the process. They will have regular meetings with you throughout the project and will be there to deal with any issues that may arise.
- Building regulations & listed building approval - We may consult experts and recommend trusted partners. However, our in-house team can guide you through the entire process, from surveys to final approval.
- Scheduled works - Our company directly employs a large team of specialist craftsmen and can generally cater for complete projects from start to finish.
- Design, Drawings & technical support - Our experienced design team provides expert support for oak timber framed buildings. We offer quick solutions to any issues that may present themselves.
- Health & safety assessment - Our established Health & Safety system allows our company to confidently encompass this within our project management service on offer to our clients.
- Continued support - Our commitment to our clients doesn't end when the project is complete; we remain here to support our customers.
Do you need help?
At Anthony Hicks, we have designed, built and restored beautiful oak-frame buildings under one roof for over 40 years. This starts when we present your bespoke, beautiful design concept, which we then bring to life, fully project managing the process from design to aftercare.
Meeting the needs of all parties such as clients, planners and conservation officers can sometimes be a challenge. However, in our experience the end result when done right will be a beautiful and individual home with character and a contemporary feel. See how we have helped some of our previous clients - find out more here.
Book an initial consultation with Graham
We’re available and fully contactable by email or phone to discuss your project ideas and queries to bring them to life.
Email: graham.stevens@anthony-hicks.com
Phone: 01797 366895


